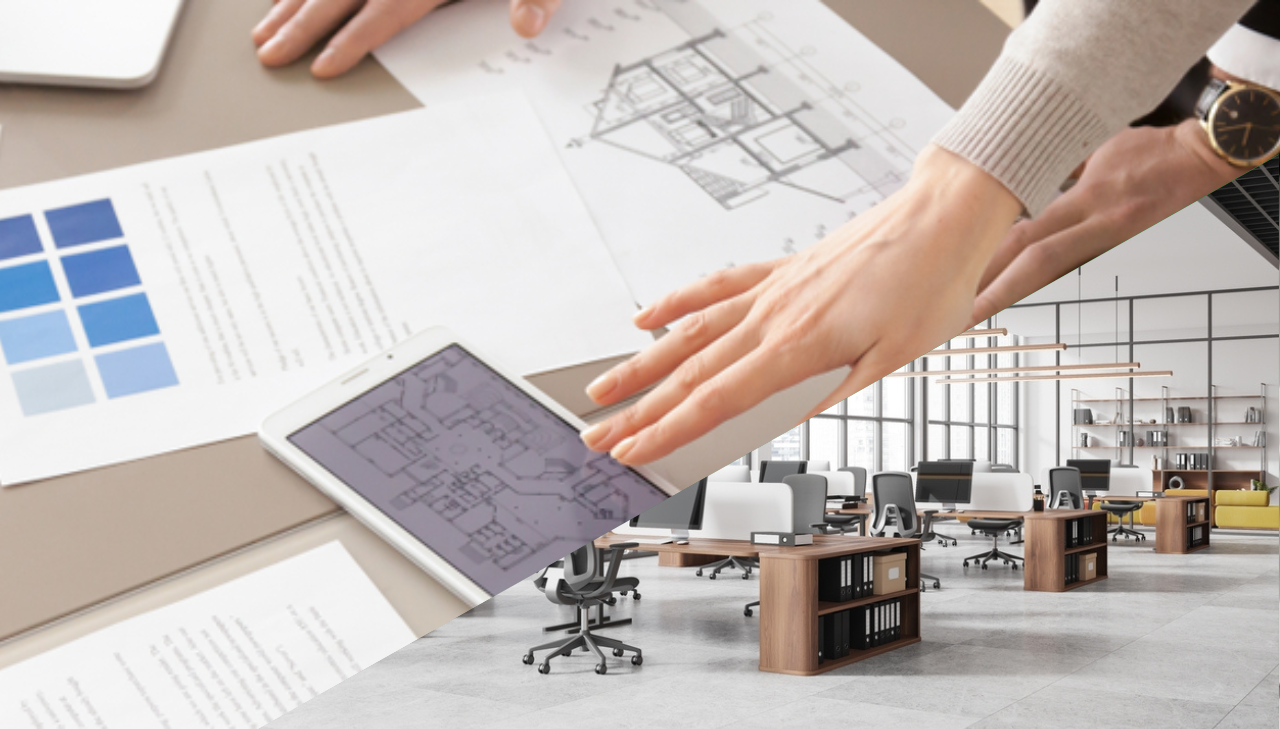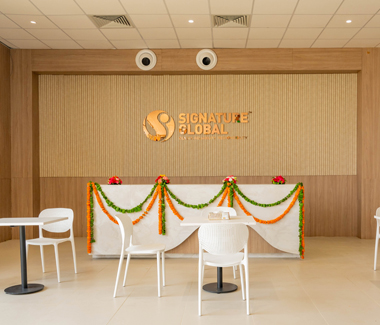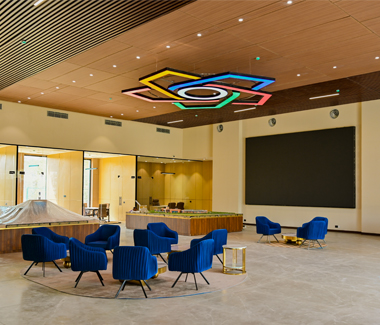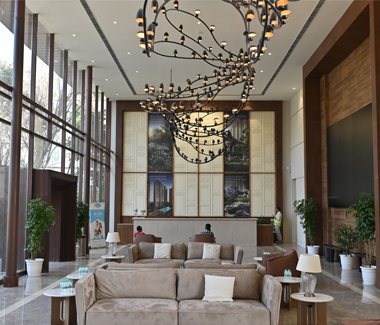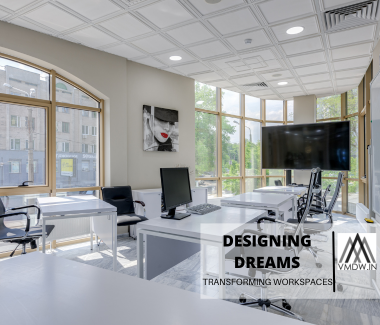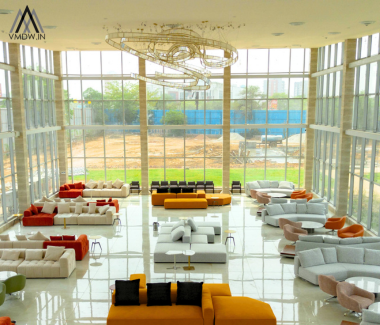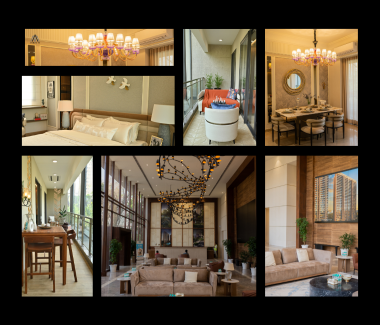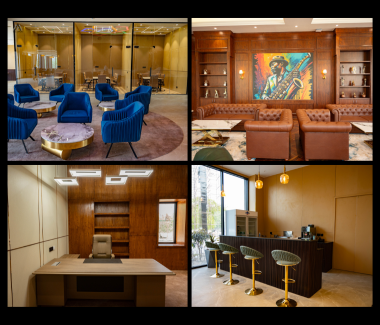Interior design and architecture aren’t just about ideas — they’re about execution. Great design means little without a well-structured, well-managed process behind it. After 14 years of designing, building, and delivering a wide range of residential and commercial projects, we’ve learned that the real magic lies in how a concept is brought to life.
This post takes you behind the scenes of how a professional, experienced design firm transforms client dreams into fully realized spaces — from the first sketch to the final styling detail.
Why Process Matters in Interior Design and Architecture
A great design process is like a great foundation: it supports everything built upon it. For clients, it ensures transparency, clarity, and confidence. For designers and architects, it allows creativity to flourish within real-world constraints like budget, timelines, and technical requirements.
Over the years, we’ve developed a structured, repeatable approach that balances innovation with discipline — a method honed by experience and driven by results.
Stage 1: Discovery and Client Briefing
Every successful project begins with listening. This first stage is all about understanding:
Your lifestyle, goals, and personality
How you use your space (or plan to)
Design preferences and inspirations
Budget expectations and timelines
Rather than rushing into mood boards or layouts, we dive deep into your story. This stage sets the tone for the rest of the journey and ensures your vision is clearly defined from the start.
Stage 2: Conceptual Design and Budget Alignment
Once we understand your aspirations, we begin translating them into creative concepts. This includes:
Mood boards and visual narratives
Color palettes, textures, and finishes
Initial space planning and layout ideas
Design themes (modern, traditional, minimalist, etc.)
At the same time, we start aligning design intent with your budget, ensuring that ideas are not only beautiful — but feasible.
Stage 3: Technical Drawings, BOQs, and Planning Approvals
This is where creativity meets precision. Our team produces detailed technical documentation, including:
Architectural and interior working drawings
Plumbing, electrical, and lighting plans
Furniture layout and ceiling designs
Detailed BOQs (Bills of Quantities) for costing
We also handle coordination with structural consultants, municipal approvals, and compliance documentation — so everything is ready for smooth execution.
Stage 4: On-Site Execution with Dedicated Teams
With plans in place, the transformation begins. What sets an experienced firm apart is its ability to deliver under real-world conditions. Our in-house and partner teams cover:
Civil work and construction
Carpentry and custom furniture manufacturing
MEP (Mechanical, Electrical, and Plumbing) installations
Painting, flooring, and finishing
A dedicated project manager ensures that quality, budget, and timelines are all meticulously tracked, while clients receive regular updates.
Stage 5: Styling, Handover, and Post-Delivery Support
As construction wraps, we move into the final layer — styling. This includes:
Furnishing and décor selection
Lighting installations
Accessorizing and soft styling
Final walkthrough and punch list resolutions
Clients receive a ready-to-use space that reflects their personality, functions perfectly, and looks even better than imagined.
And our work doesn’t end at handover — we offer ongoing support for snag resolutions, maintenance tips, and future upgrades.
Lessons Learned from 14+ Years of Managing Design Projects
What have 14 years taught us?
Design should serve life, not the other way around.
Timelines are sacred. Planning is non-negotiable.
Sustainability is not optional — it’s part of responsible design.
Clients don’t just want design; they want peace of mind.
These insights shape every decision, from how we hire talent to how we manage vendors, plan schedules, and respond to unexpected site challenges.
Final Thoughts: Design That’s Built to Last
A truly transformative space doesn’t happen by accident — it’s the result of clear vision, creative insight, and an experienced hand guiding every stage. Whether you’re building a new home, remodeling an office, or developing a commercial site, the process behind the design is what determines success.
If you're ready to bring your vision to life, start with a team that knows how to take it from blueprint to reality.
Enquire Now
Commercial Interior Design & Interior Architecture

