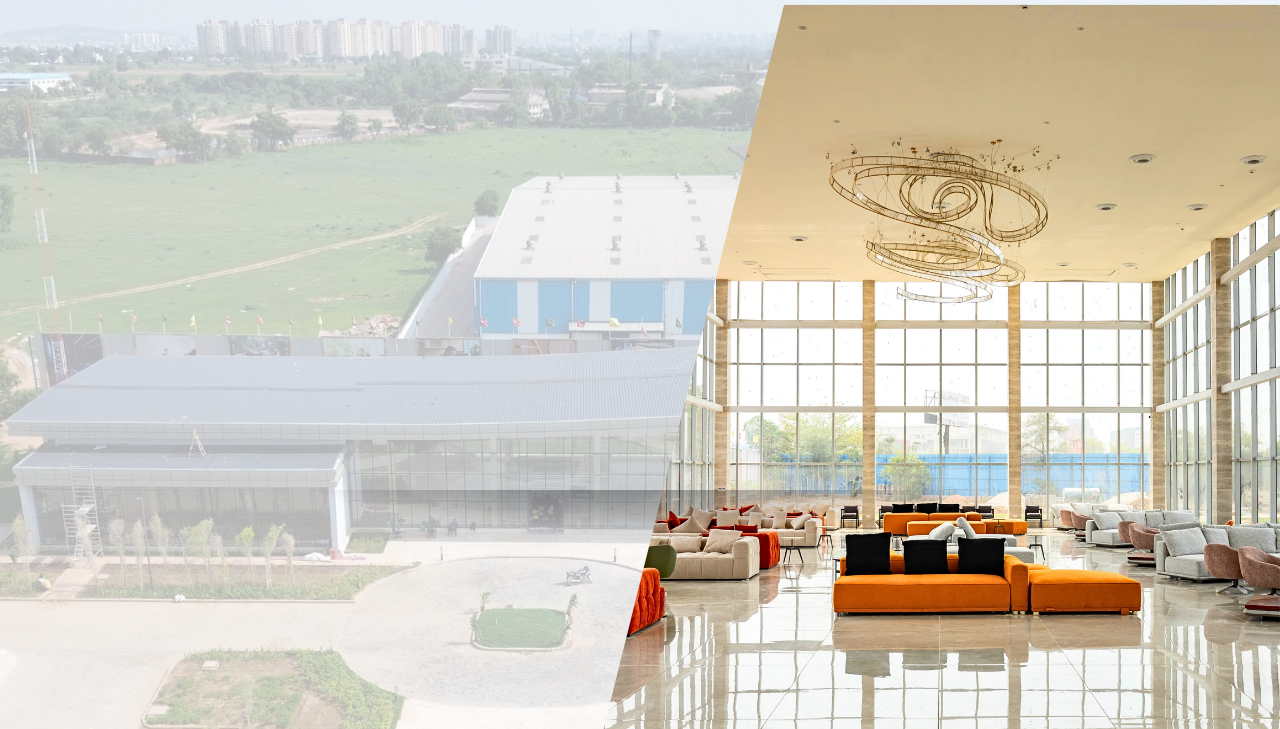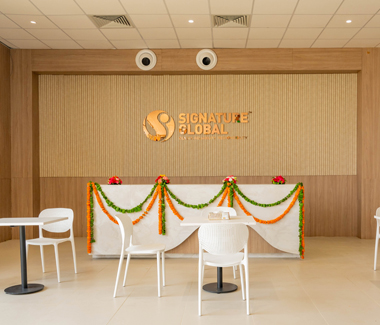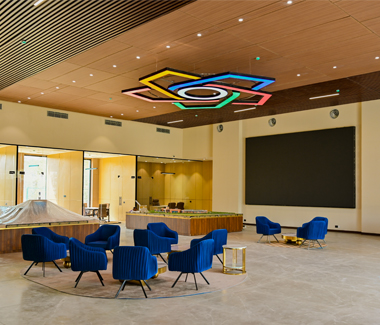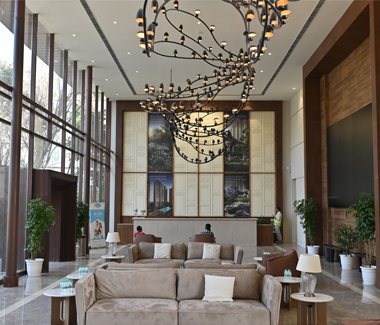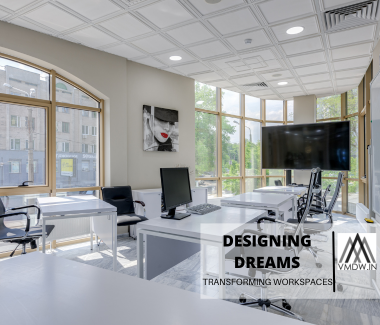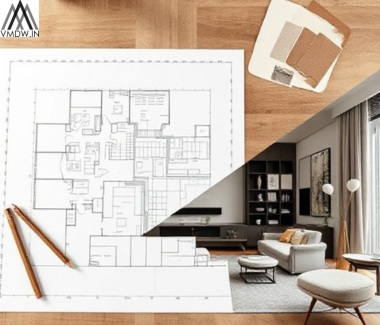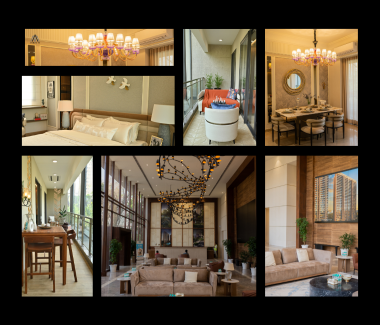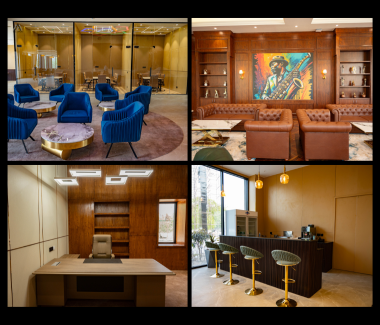Location: Manesar, Gurugram
Client: Signature Global
Scope: Sales Gallery | Marketing Office | Sample Apartment | Turnkey Fit-Out
Built-up Area: Approx. 11,300 sq. ft.
A Spatial Experience Designed to Sell
Signature Global came to us with a clear mandate: craft a space that does more than inform—it must impress, immerse, and convert. We weren’t simply designing a marketing office; we were shaping the first touchpoint for thousands of prospective homebuyers. That meant every line drawn and every material chosen had a role to play in the narrative.
Planning from the Ground Up
The project began with a partially constructed shell. From day one, our approach was to layer the architecture with purpose, anticipating structural needs while threading in the interior strategy.
Circulation was a priority. We created a fluid sequence of zones—from the reception area to waiting lounges, private meeting pods, and finally, the mock apartment walkthrough. Visitors don’t just walk through the space—they’re led.
Light, Material & Movement
Natural light was maximized through strategic glazing, softened with sheer partitions and reflective surfaces. A neutral base palette gave the interiors breathing space, while warm wood tones, textured laminates, and brushed metal accents provided identity and depth.
We built variation into every corner. Meeting zones are designed for privacy and comfort, while the central gallery allows for informal conversations and free movement. The ceiling design, in particular, helped unify these spaces—clean-lined yet sculptural, integrated with both functional and ambient lighting.
The Mock Apartment: Selling the Lifestyle
Creating a mock apartment that feels real—but universally appealing—takes restraint and instinct. The 2BHK unit is compact, so we worked with lighter finishes, streamlined furniture, and smart lighting to expand the sense of space. Every element, from the modular kitchen to the wardrobe finishes, was sourced with durability and scale in mind—pieces that read premium without alienating first-time buyers.
We paid attention to proportions. Furnishings were scaled precisely to match the actual units being sold—avoiding the common trap of “downsizing” to make a space feel larger. This honesty in design ultimately builds trust with the buyer.
Precision in Execution
The build was fast-tracked, with teams working across trades in tight timelines. We maintained design control through daily coordination on-site, pre-approved mock-ups, and a clear sequencing of tasks—especially important in mixed-scope projects like this, where civil work and interiors happen concurrently.
No decision was left open-ended. From HVAC grille placement to the selection of artwork on the corridor walls, every detail was curated and resolved before it reached site.
A Space with Purpose
What we delivered was not just a workplace or a gallery—it was a sales ecosystem. The space informs, reassures, and inspires. It reflects the Signature Global ethos without being literal; it speaks the language of aspiration without overstating.
And most importantly, it works. From the day it opened, the gallery has been buzzing with footfall, the feedback unanimous: it feels professional, premium, and personal.
End note:
Every project is a story. At Manesar, we told Signature Global’s story—quietly, precisely, and with intent. We look forward to what comes next
Enquire Now
Commercial Interior Design & Interior Architecture

