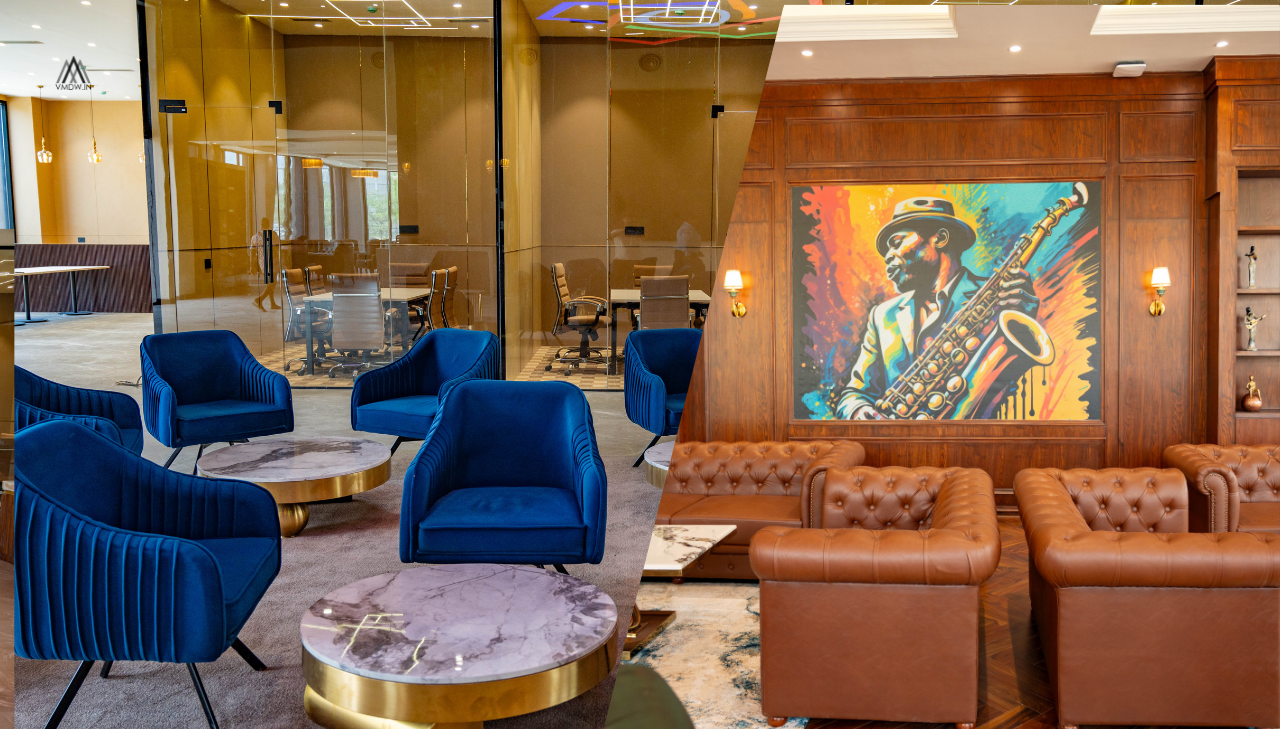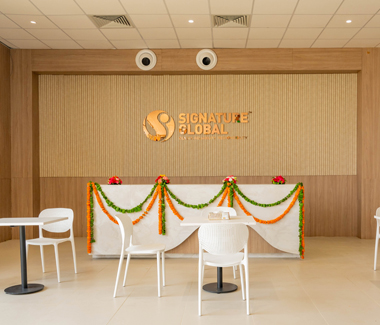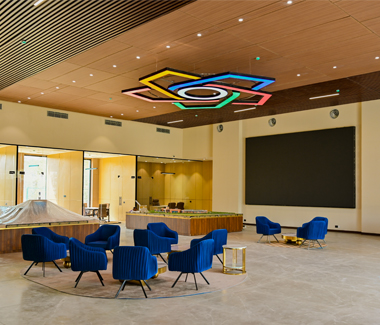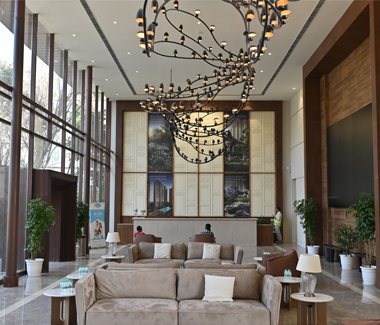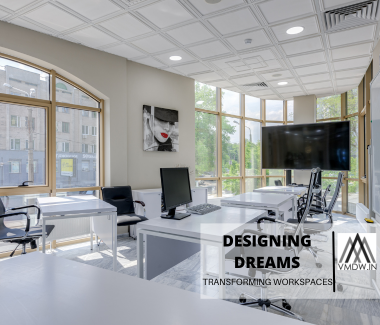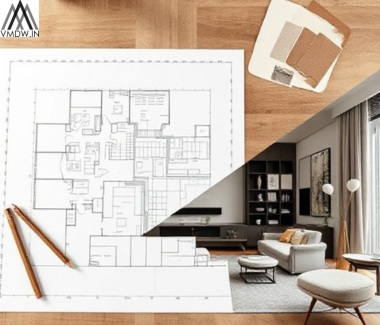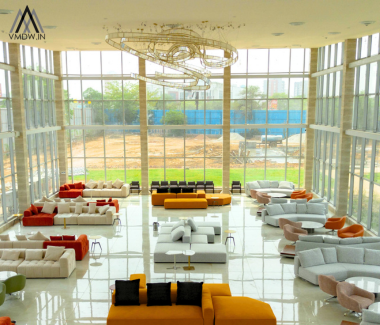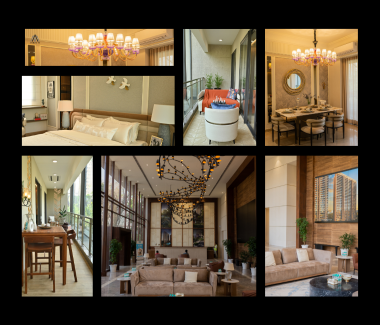In the world of real estate, the sales gallery is often an overlooked architectural typology—regarded more as a marketing tool than a space of design significance. However, the Omaxe 19B Sales Gallery, conceptualized and delivered by Varun Malhotra Designs & Works (VMDW), resists that notion. It offers not only a high-end experience but also a tightly curated narrative of what the larger project—Omaxe One Nine B—seeks to become.
As an architect working on urban commercial precincts and a content strategist involved in place branding, I find this gallery to be a well-orchestrated demonstration of how space can be used to shape perception, establish trust, and anchor vision.
Design Intent: Architecture as Narrative Device
Spanning approximately 12,000 sq ft, the gallery is designed less as a static showroom and more as a dynamic storytelling environment. The interior vocabulary is warm yet aspirational—polished marble surfaces, soft-toned furniture, and contemporary modular lighting all contribute to a sense of understated luxury. The material palette and overall proportions mirror the architectural intent of the broader Omaxe 19B masterplan: transparency, adaptability, and user-first thinking.
The reception opens into a sequence of presentation zones, scaled models, mock-ups, and private consultation lounges. These are not just functional touchpoints—they are narrative tools. The layout transitions fluidly between showcasing tangible product and contextualizing urban value, providing a user journey that echoes the project's mixed-use ambitions.
Contextual Framing: Selling More Than Square Footage
Located in Sector 19B, Dwarka, the larger project sits at the intersection of Delhi’s emerging infrastructure—IGI Airport, UER-II, Dwarka Expressway, and the Blue Line Metro. The gallery captures this connectivity through well-crafted diagrams and visual displays that orient potential investors within this broader ecosystem.
Equally important is the focus on adjacencies—Yashobhoomi Convention Centre, Bharat Vandana Park, and Asia’s largest golf course. These are positioned not just as landmarks but as dynamic catalysts of economic and lifestyle synergy. The gallery effectively communicates these relationships, turning city-scale data into a narrative of place.
User Experience: Where Design Meets Strategy
A sales gallery should not feel like a physical brochure—it should function as a prototype of the larger urban idea. The Omaxe 19B gallery achieves this by crafting zones that echo the project’s programmatic structure:
-
Retail is represented through large storefront displays and animated layouts.
-
Hospitality is suggested through comfortable lounge areas and concierge-style consultation spaces.
-
Workspaces and flexible commercial programs are subtly referenced in layout boards and design elements.
This environment is designed for engagement, not passive consumption—highlighting the adaptability and future-readiness of the broader development.
Design Psychology: Trust, Clarity, and Identity
From a brand and development strategy standpoint, this gallery operates on multiple levels:
-
Trust Building: The use of refined materials and immersive storytelling elements creates confidence among potential buyers and institutional stakeholders.
-
Vision Translation: It bridges the gap between planning documents and built reality, helping visitors mentally inhabit the future.
-
Experiential Selling: The tone and flow of the gallery reinforce the project’s values—mixed-use vibrancy, regional connectivity, and long-term investment potential.
Each design gesture—from material selection to lighting strategy—feels intentional, emphasizing emotional resonance and clarity of message.
Conclusion: A Prototype for Urban Ambition
The Omaxe 19B Sales Gallery is a strong reminder that the environments in which we sell architecture can be as meaningful as the architecture itself. It tells a story—not only of what’s being built, but of the lifestyle, opportunity, and intent behind it.
For architects, developers, and marketers in the built environment, this gallery offers an instructive case study. It demonstrates that high-quality sales environments are not merely tools of persuasion—they are instruments of placemaking.
Enquire Now
Commercial Interior Design & Interior Architecture

