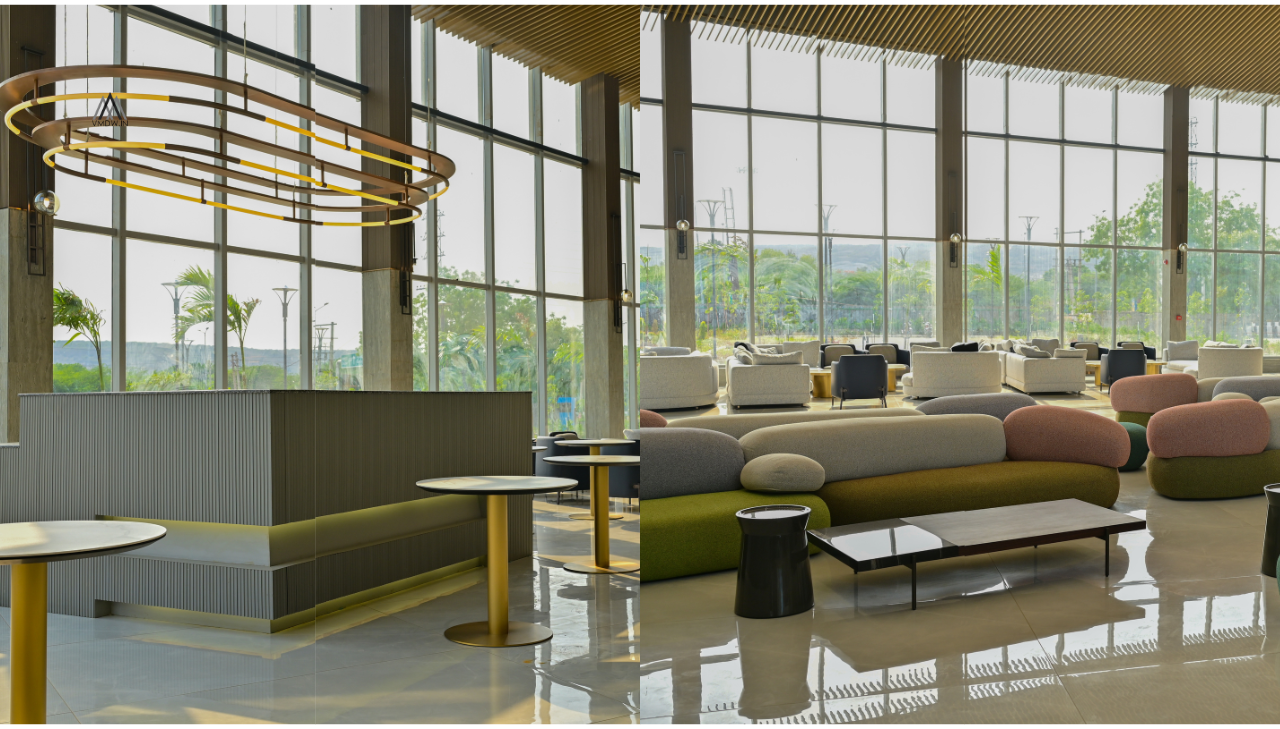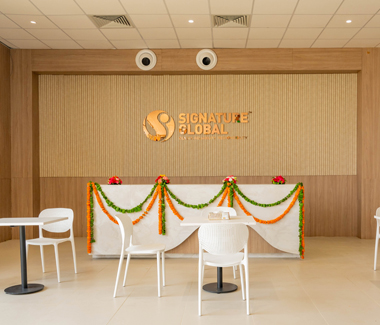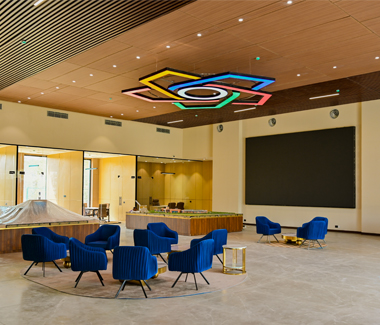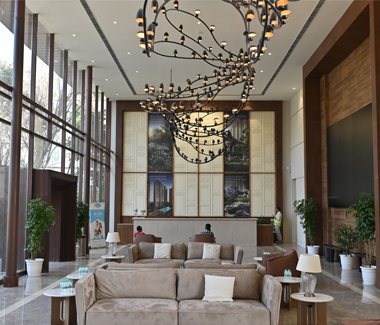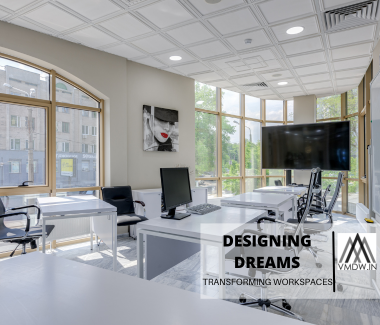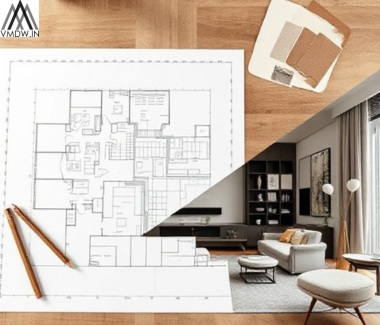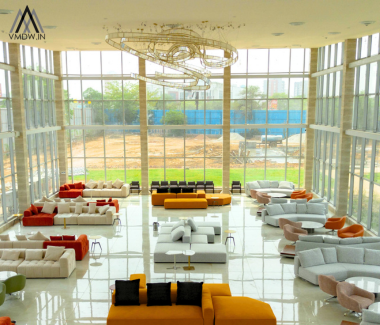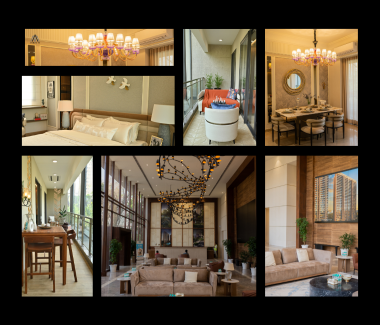Let’s be honest—real estate is a tough crowd. Buyers are bombarded with options, swiping through listings like they’re on a dating app, and attention spans? Practically nonexistent. In this landscape, your sales gallery isn’t just a room—it’s your first impression, your pitch, your brand experience wrapped into one sleek, high-impact space.
This isn’t about pretty interiors. It’s about strategy, psychology, storytelling, and subtle persuasion. A well-designed sales gallery doesn’t just look good—it makes people feel something. It builds trust. It sells dreams. And more importantly, it gets buyers to say yes.
As designers deeply rooted in real estate and commercial spaces, we know the difference great design can make. So in this blog, we’re pulling back the curtain on what really goes into a sales gallery that sells—from the key principles that drive results to the common design traps to avoid.
Why the Sales Gallery Is Your Most Valuable Real Estate Asset
Before there's concrete, steel, or glass, there’s the vision—and that vision needs a place to live. That place is the sales gallery.
Also known as a sales suite or experience center, it’s the first immersive touchpoint for buyers or investors. It allows them to experience a project that doesn’t yet exist physically—turning imagination into something they can walk through, touch, and believe in.
A high-performing gallery typically includes:
A warm, branded reception
A dramatic, well-lit scale model
Interactive digital presentations
Lifestyle-driven show flats or mock-up units
Private consultation areas
Storytelling zones with strong visual branding
The goal isn’t just to explain the development. It’s to spark aspiration. To show not just what the property is—but why it matters to the buyer’s lifestyle and future.
Not Just a Designer: The Strategic Mind Behind High-Converting Sales Galleries
Designing a sales gallery takes more than aesthetic sensibility. It takes strategic thinking and a cross-disciplinary mindset. A great sales gallery interior designer is a bridge between architecture, marketing, branding, and buyer psychology.
Here’s what that looks like in action:
1. Brand Translation Into Space
Is your project about luxury? Sustainability? Cutting-edge innovation? A skilled designer transforms brand identity into tangible spatial cues—through materials, finishes, color palettes, lighting, and layout.
2. Designing for Buyer Psychology
Design has to resonate with your target audience. Investors need clarity and confidence. First-time buyers need aspiration and reassurance. Families need warmth and practicality. A well-designed gallery leads them to emotional buy-in before a sales rep even speaks.
3. Zoning That Sells
Every space serves a purpose. From the grand entrance to the one-on-one consultation zone, the journey must feel seamless, intentional, and persuasive. Smart zoning can directly influence how long people stay—and whether they say yes.
4. Sales Integration
Design supports conversion. How your team interacts with visitors, where deals are discussed, how presentations are delivered—each of these moments should be choreographed by design to optimize performance.
Anatomy of a Gallery That Sells: Elements That Make or Break the Experience
Let’s break down the core components that separate forgettable spaces from high-impact, high-converting ones.
Entrance & Reception
Your entrance is the “hook.” It must impress within seconds. Think double-height ceilings, bold materials, ambient lighting, and an inviting welcome zone. It sets expectations—and frames the entire brand perception.
Project Scale Model Area
This is the heart of the gallery. Proper lighting, open circulation, and sightlines allow clients to take it all in. It's more than a model—it’s a storytelling centerpiece that brings the masterplan to life.
Interactive & Digital Zones
These areas let buyers engage on their own terms. Whether through touchscreens, AR tours, or immersive projection mapping, digital tools need to be seamlessly integrated into the physical environment.
Mock-Up Units or Show Flats
This is where buyers step into their future. The space should reflect real-life finishes and layouts—amplified with strategic design techniques like thoughtful lighting, clean lines, and subtle scale enhancements.
Lounge & Consultation Areas
This is where decisions happen. These zones must feel private, premium, and comfortable. Materials, acoustics, lighting, and seating all contribute to creating a space where buyers can commit.
Branding & Storytelling Zones
Story is everything. Use lifestyle imagery, large-scale visuals, digital screens, and tactile elements to bring your brand to life. These areas are not just decorative—they connect emotionally and deliver your message.
Design That Speaks Volumes: How Materials & Finishes Shape Buyer Perception
Material choices can quietly—but powerfully—position your brand. Here’s what different finishes communicate:
Marble, brass, velvet → Prestige, exclusivity, high-end living
Concrete, steel, matte finishes → Modern, bold, industrial design
Wood, linen, greenery → Sustainability, warmth, nature-centric living
But beauty isn’t enough. Sales galleries face high foot traffic, daily use, and dynamic interactions. Durability and low maintenance must be baked into every selection.
Lighting That Sells: The Invisible Influence on Buyer Emotion
Lighting does more than illuminate—it orchestrates the experience. Great lighting directs the eye, sets mood, and makes spaces feel larger, more dramatic, or more intimate.
Use a layered approach:
Ambient lighting for general glow
Task lighting for functional areas
Accent lighting to highlight models, artwork, or key branding
Don’t underestimate daylight either—it builds trust and supports the idea of transparency and openness.
Designing Under Pressure: The Real Challenges Behind the Perfect Gallery
Sales gallery projects rarely come with endless timelines or unlimited budgets. Here are the most common challenges—and how expert designers handle them:
1. Tight Turnarounds
Sales galleries often need to open before construction begins. That means fast approvals, streamlined procurement, and on-point execution—no room for error.
2. Evolving Branding
Branding is often still in flux. A skilled designer works in sync with branding and marketing teams to stay adaptable and aligned.
3. Budget Constraints
Yes, it needs to look premium—but it also needs to be cost-efficient. Smart designers know how to prioritize visual impact using modular elements, rental pieces, and cost-effective materials that don’t look cheap.
4. Temporary Yet Memorable
Many galleries are temporary setups. The design must allow for portability, flexibility, and reuse—without ever looking like a pop-up.
What’s Next: The Future of Sales Galleries Is Smarter, Greener, and More Immersive
The future of sales gallery design is already here—and it’s tech-savvy, eco-conscious, and deeply experiential.
Immersive Technologies
Think AR, VR, 3D walkthroughs, and AI-driven presentations that personalize the tour based on visitor interests.
Sustainability
From eco-friendly finishes to daylight optimization and smart HVAC systems—sustainability is now an expectation, not a luxury.
Behavior-Based Layouts
Using data analytics from previous galleries, designers are now optimizing layouts based on how visitors actually interact with the space.
Multi-Sensory Design
From curated scent branding to soundscapes and tactile materials, top designers are engaging more than just the eyes—because memory is multi-sensory.
More Than a Space—It’s a Sales Engine: The Lasting Power of Intentional Design
A well-executed sales gallery isn’t decoration—it’s strategy in physical form. It’s the difference between buyers browsing... and buying. Between brand awareness and brand belief.
If you’re a developer or marketer looking to elevate your next project, don’t settle for a good-looking space. Invest in a gallery that communicates your vision, resonates with your audience, and moves the needle.
Need a gallery that doesn’t just showcase space—but sells vision?
Let’s talk. Together, we’ll craft a space that not only looks extraordinary—but performs.
Enquire Now
Commercial Interior Design & Interior Architecture

